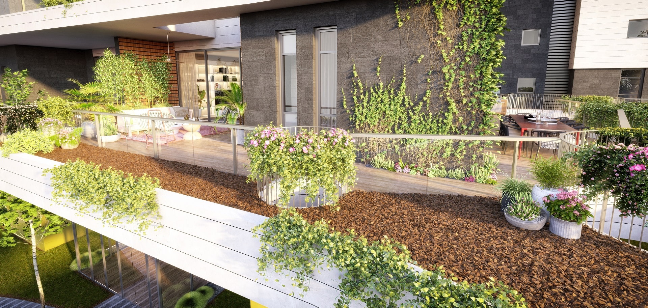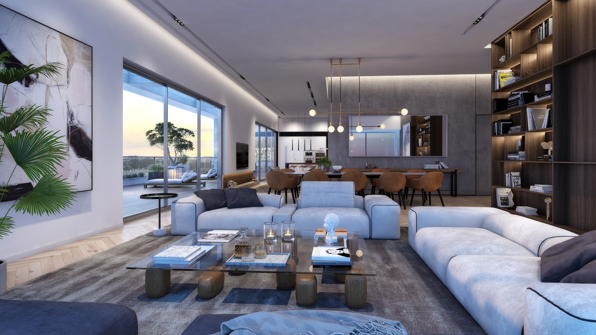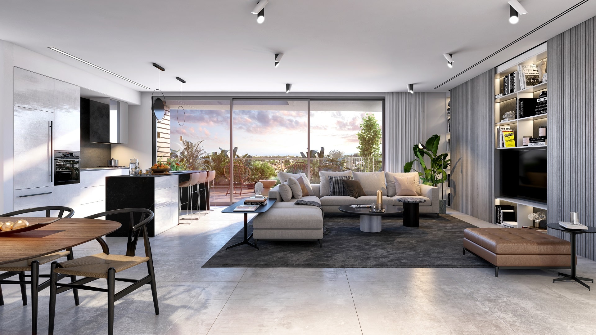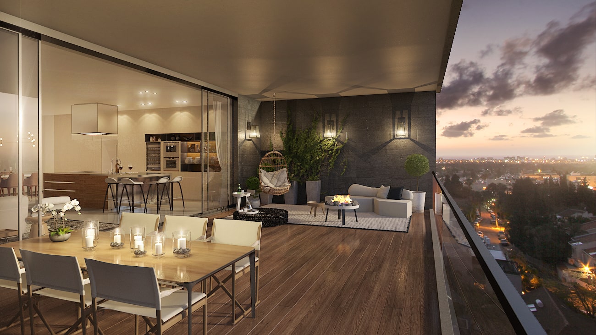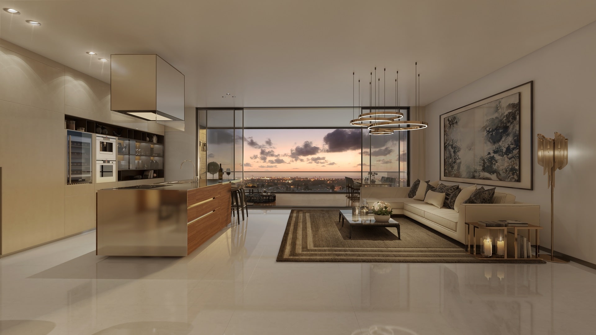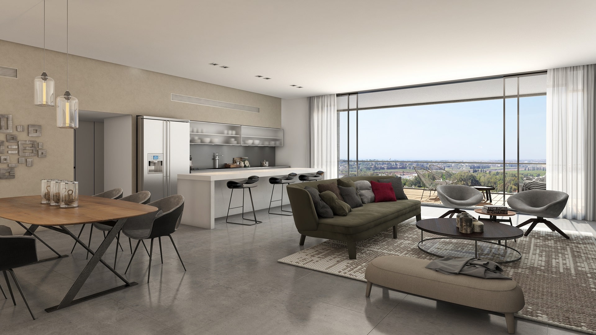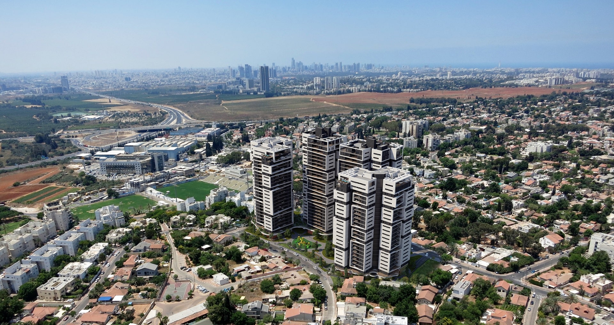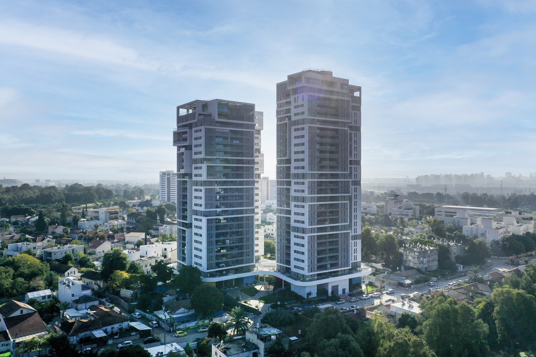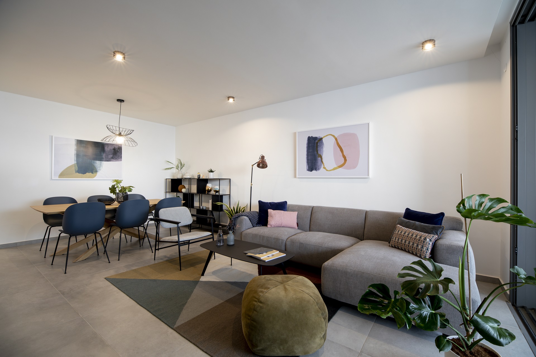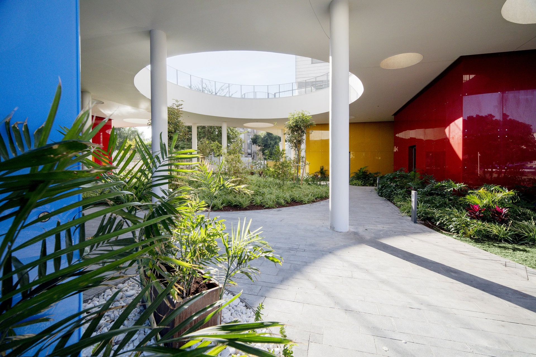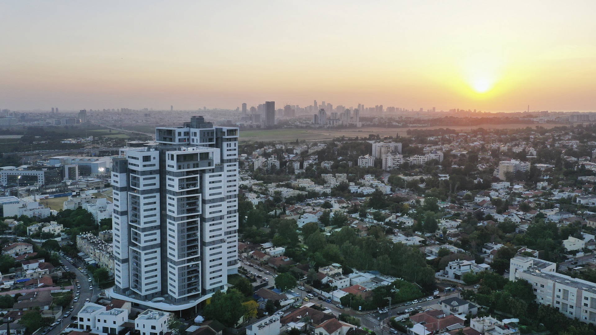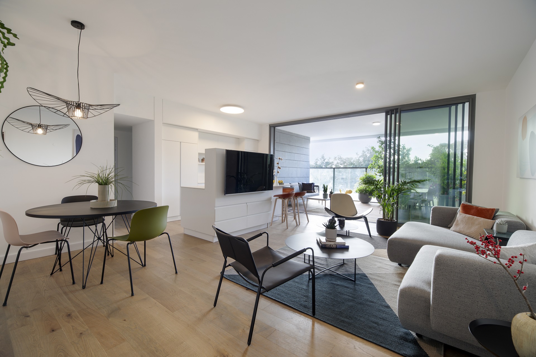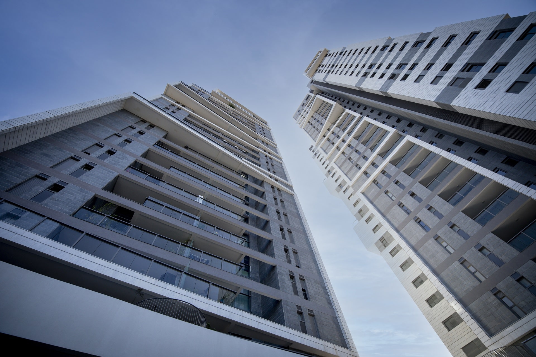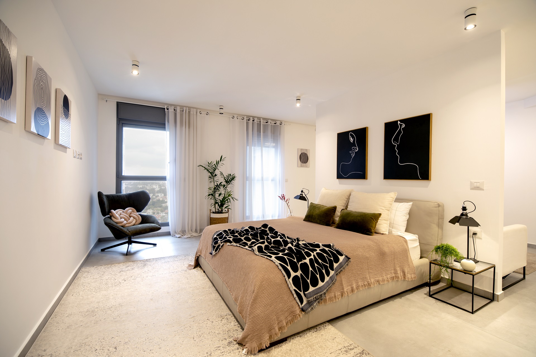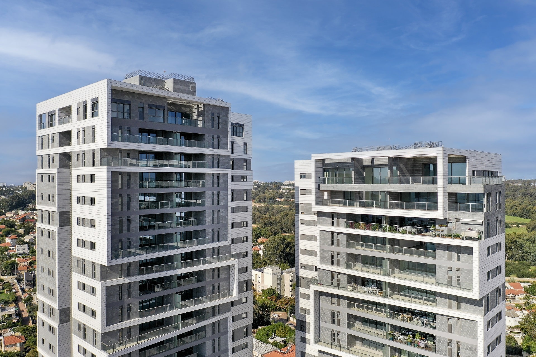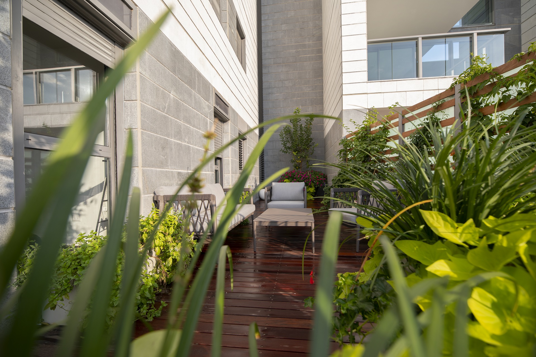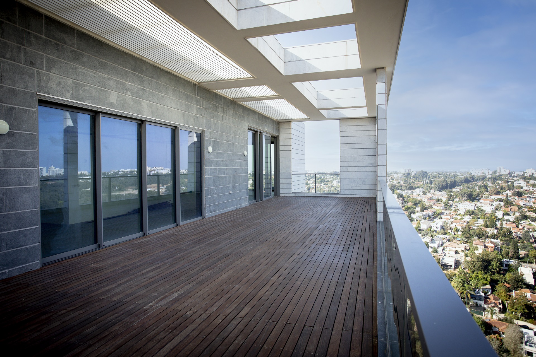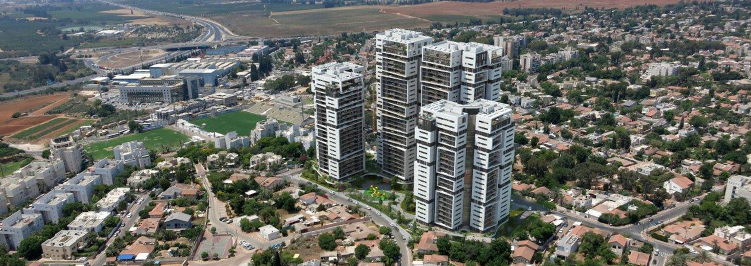
Ramot HaSharon
Buildings
4
Floors
23-26
Units
590
Architect...
Schwartz Besnosoff
Status
Second tower populated...
The "Ramot HaSharon" project is a leading "Yuvalim Group" project in Ramat HaSharon, that offers an advanced residential complex in a green environment, including gardens and sports facilities. Moreover, 590 prestigious apartments in 4 residential towers of 23-26 floors each, are expected to be built, offering 4-6 room apartments.
Each apartment in the project contains a spacious balcony overlooking open areas and views, and a spectacular vista giving the sense of home alongside luxury, which characterizes the area.
In June 2019, the first of the four towers being built in the complex was populated, and the owners returned to their new apartments.
At the end of 2020, the second tower was populated and another tower will commence construction in 2021.
The performing construction company – Tidhar.
Location
Proximity to commercial centers and entertainment venues.
Schools
Walking distance to leading education institutes
Parks
Proximity to existing and future parks and playgrounds
Accessability
To central transportation routes
Sport
Access to well maintained and advanced centers
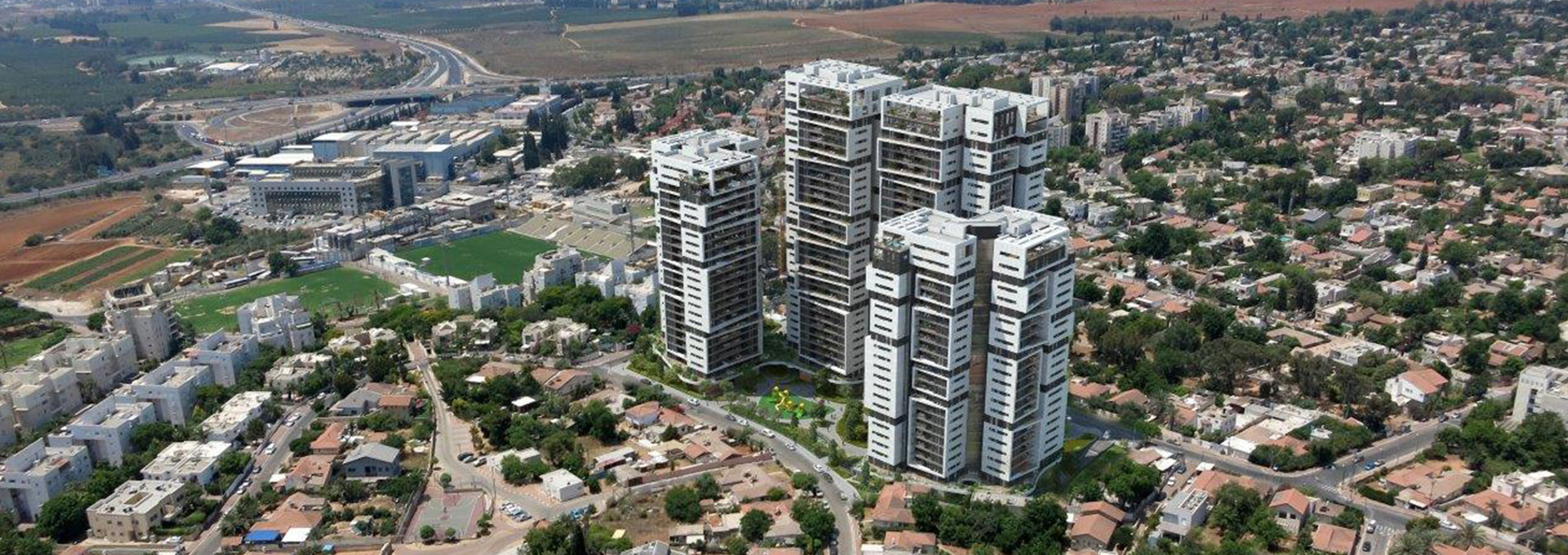
Project Description
Details
The Ramot Hasharon Project is an intriguing new Yuvalim Group project in Ramat Hasharon. This is an advanced residential complex in a green environment that includes gardens and sports facilities, and where 4 luxury apartment towers of 4-6 rooms each, are expected to be built. The total number of new apartments expected to be built in the "Ramot HaSharon" complex of Yuvalim Group in the coming years, is approx. 590 units.
The Ramot Hasharon towers that will be built, are expected to comprise between 23-26 floors each. The project was planned and designed by one of Israel's leading architects – Schwartz Besnosoff Architects - and is intended for families looking for a quality residential environment in one of Israel's most prestigious cities.
Each apartment in the Ramot HaSharon project comes with a spacious balcony overlooking open areas and views. The project has an approved building permit.

